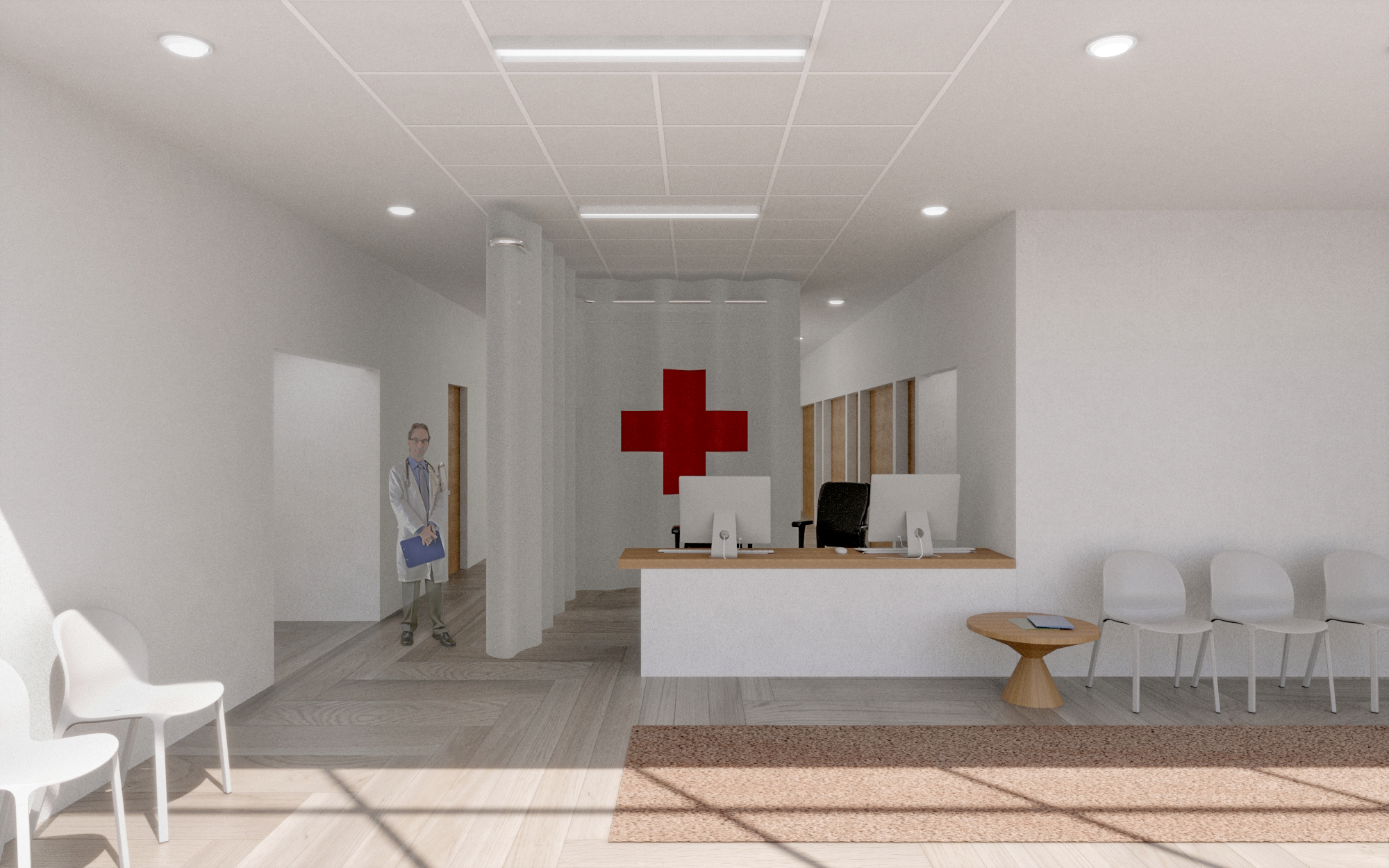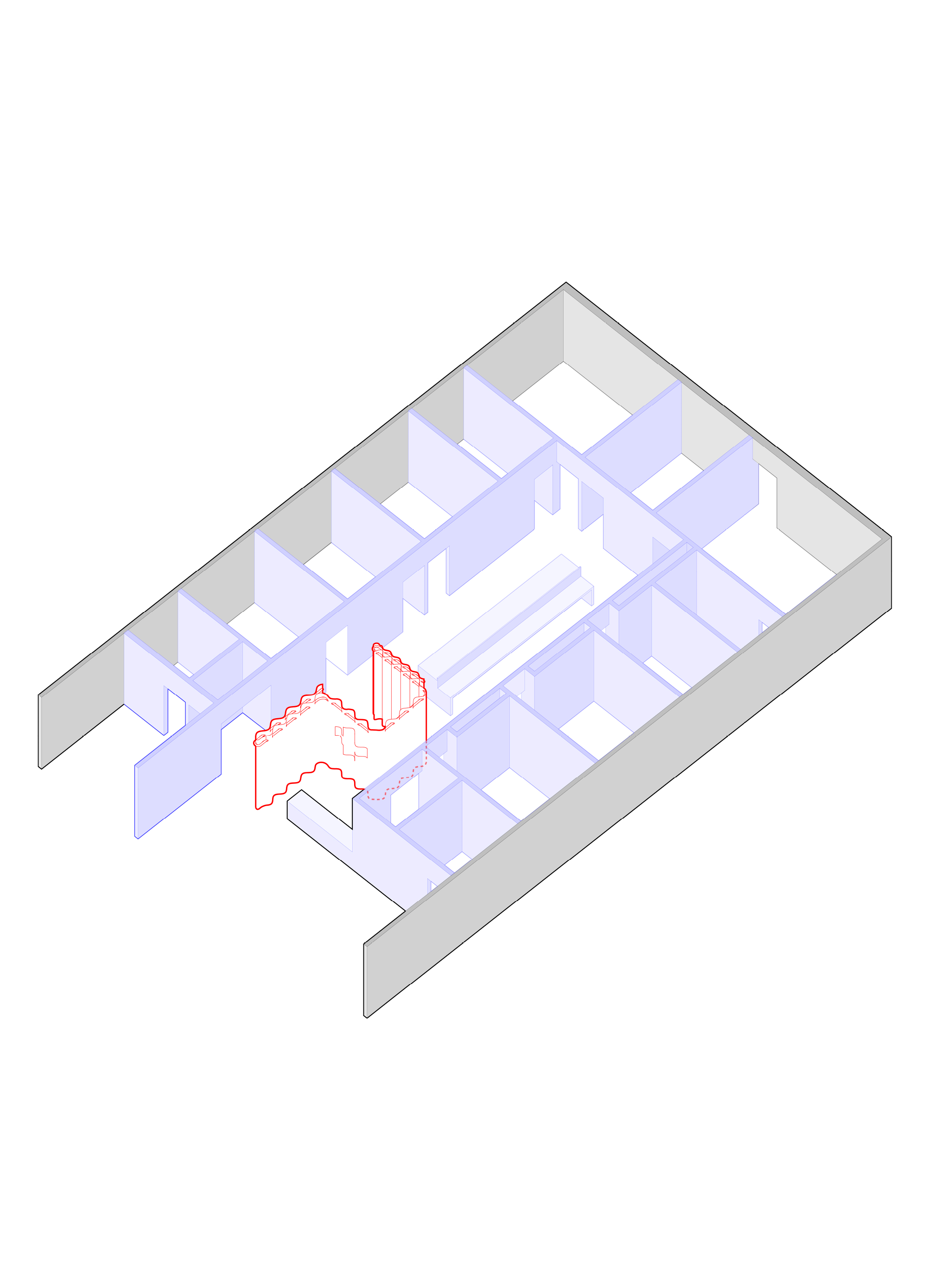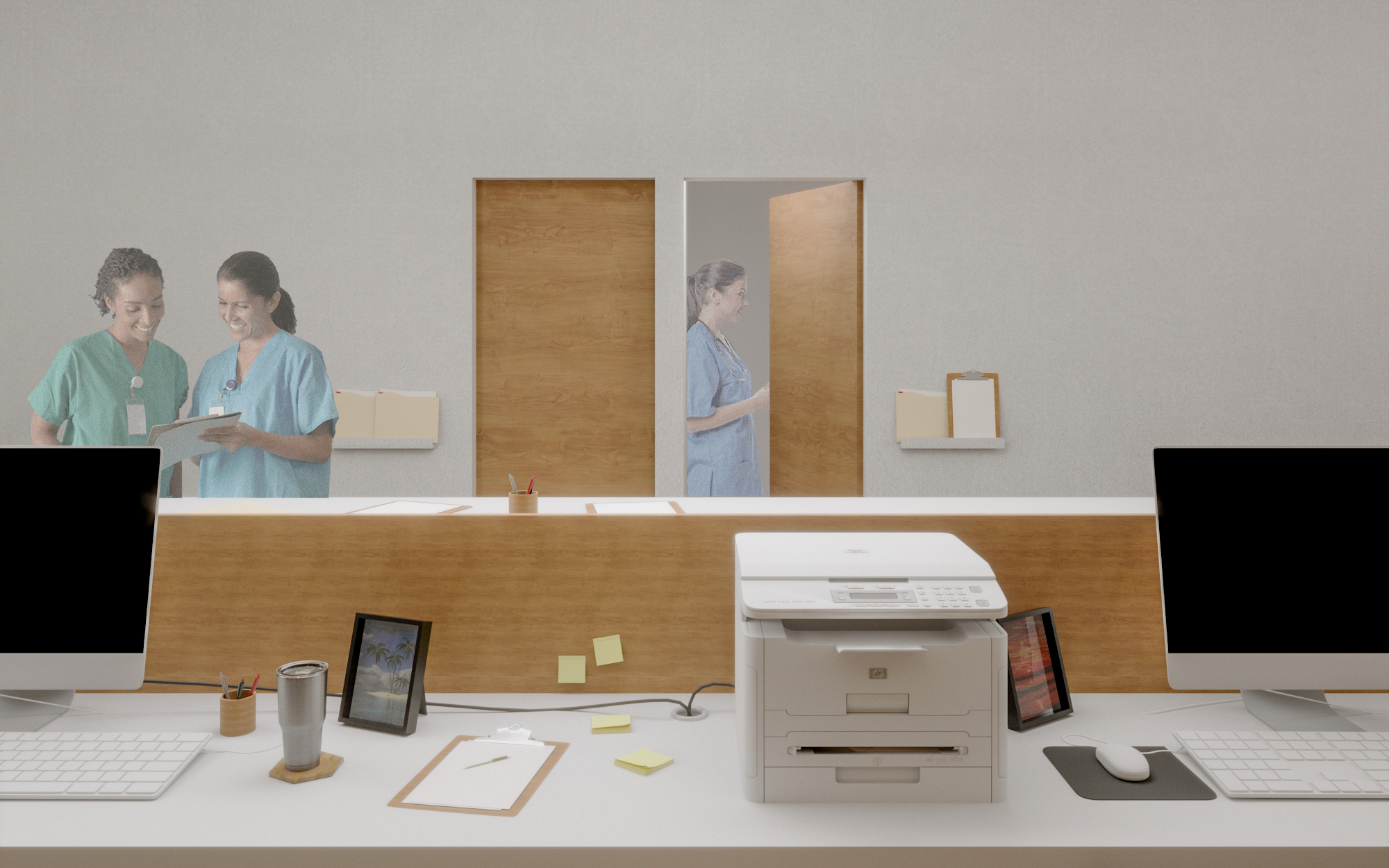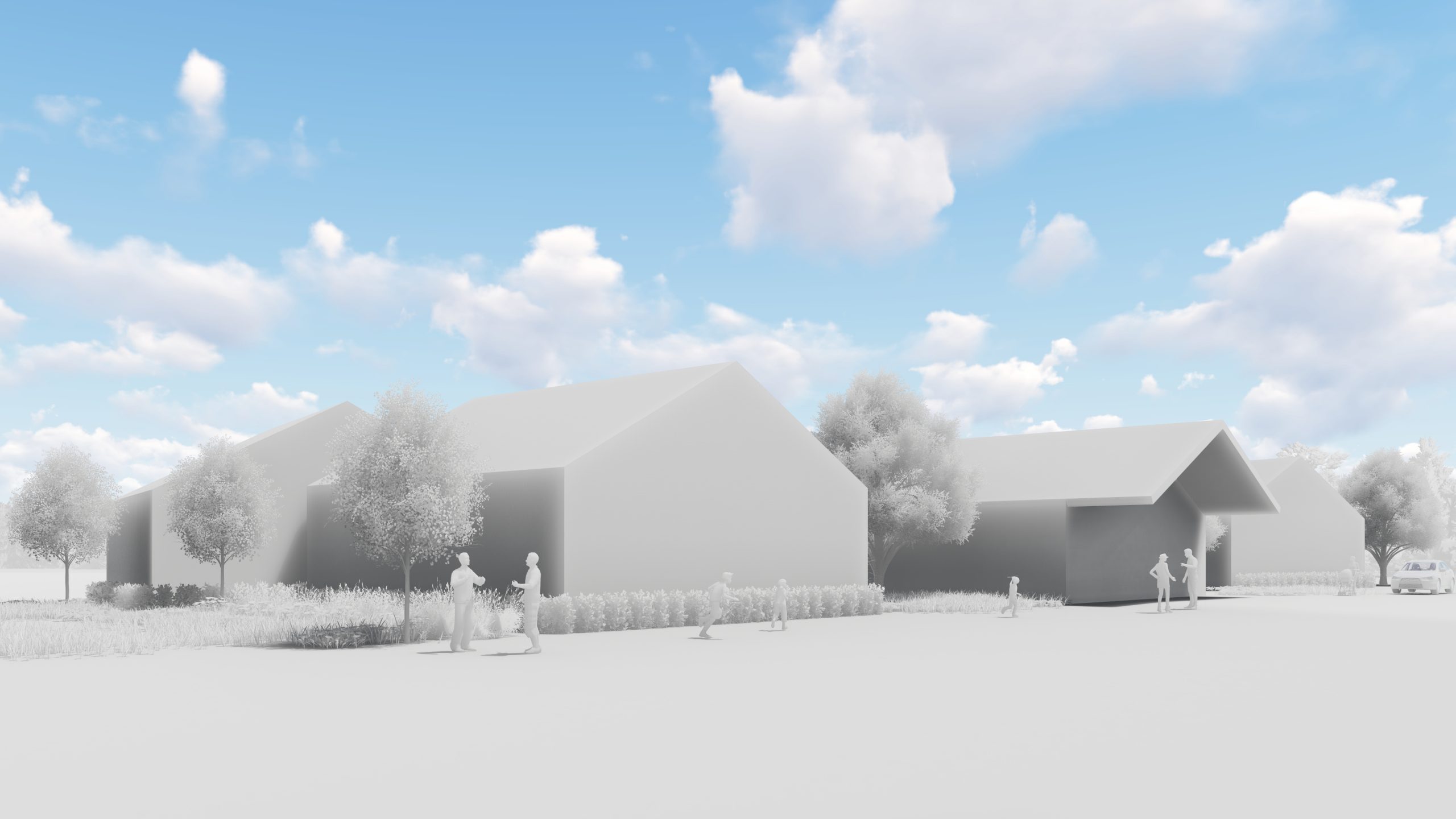Projects >
West Houston Clinic
Interior concept for an outpatient clinic in West Houston that organizes enclosed clinical spaces around a central open workspace and utilizes a flexible fabric room divider to create privacy while maintaining a sense of openness and expansiveness.
Project Keywords
Clinic, Interiors
Area (SQFT)
2,605
Services
Architecture
Location
Houston, Texas
Client
Confidential


Our Solution
Synchro created a flexible and low-cost solution for this small West Houston clinic that sought to provide a sense of openness and lightness economically while also safeguarding patient privacy. A movable fabric “vitals organ” provides a location for patient intake and serves as a soft counterpart to the hard clinical spaces surrounding it. This flexible component allows for several possible room configurations and relationships between front- and back-of-house spaces.

