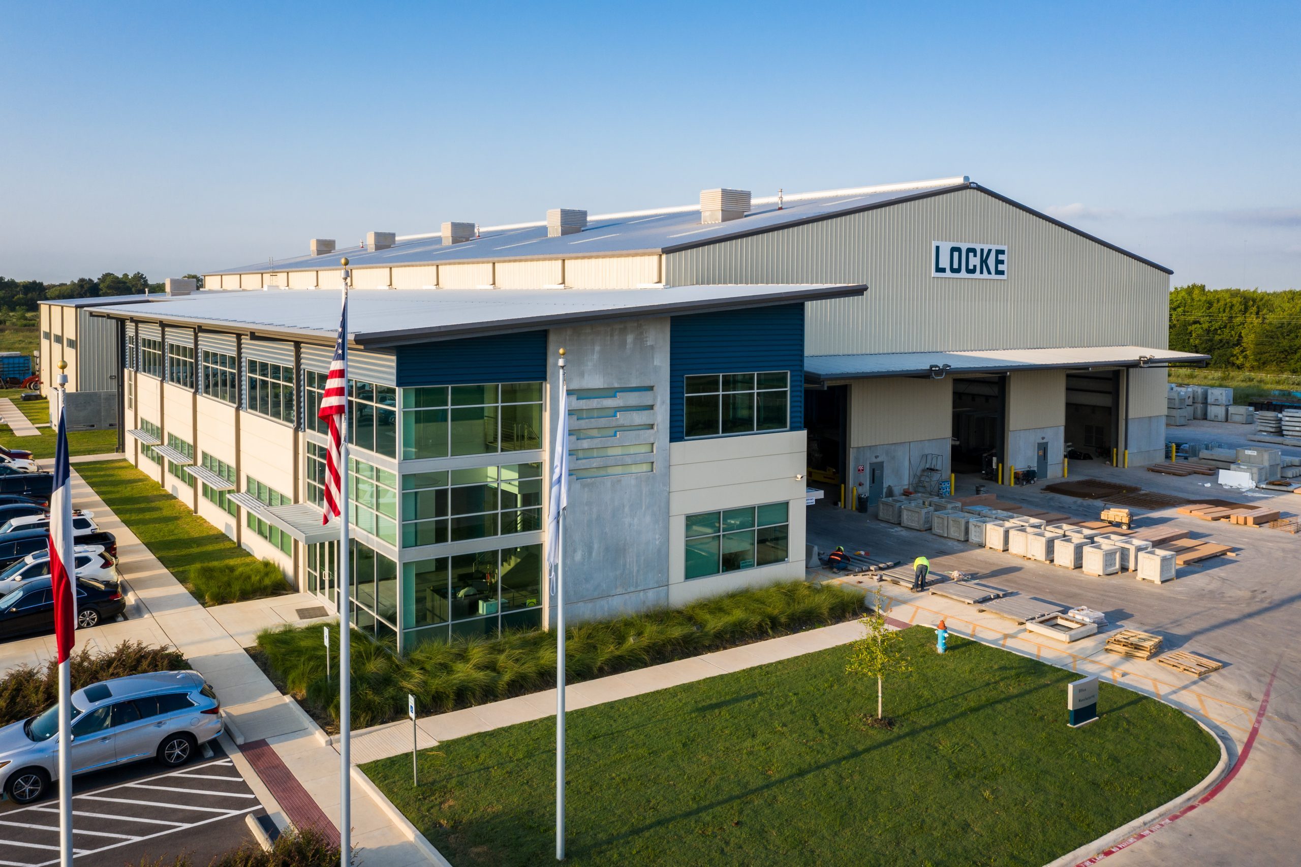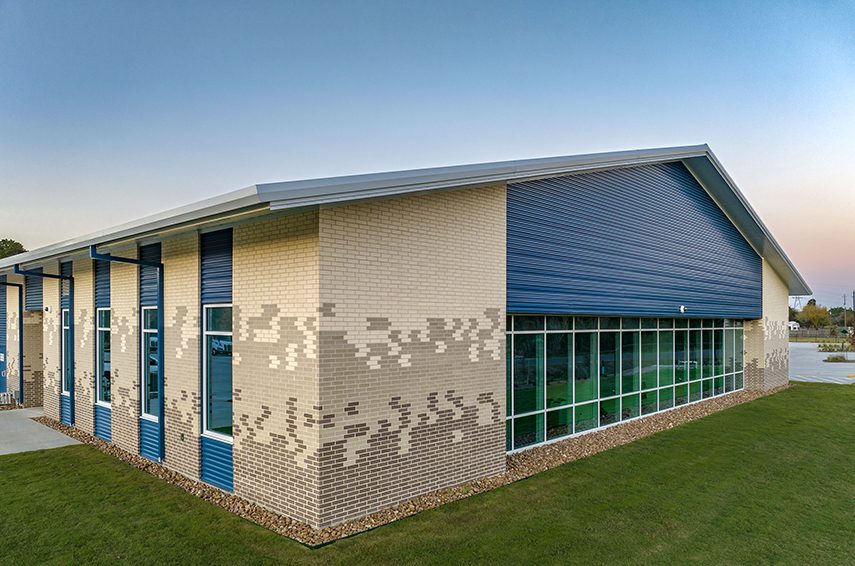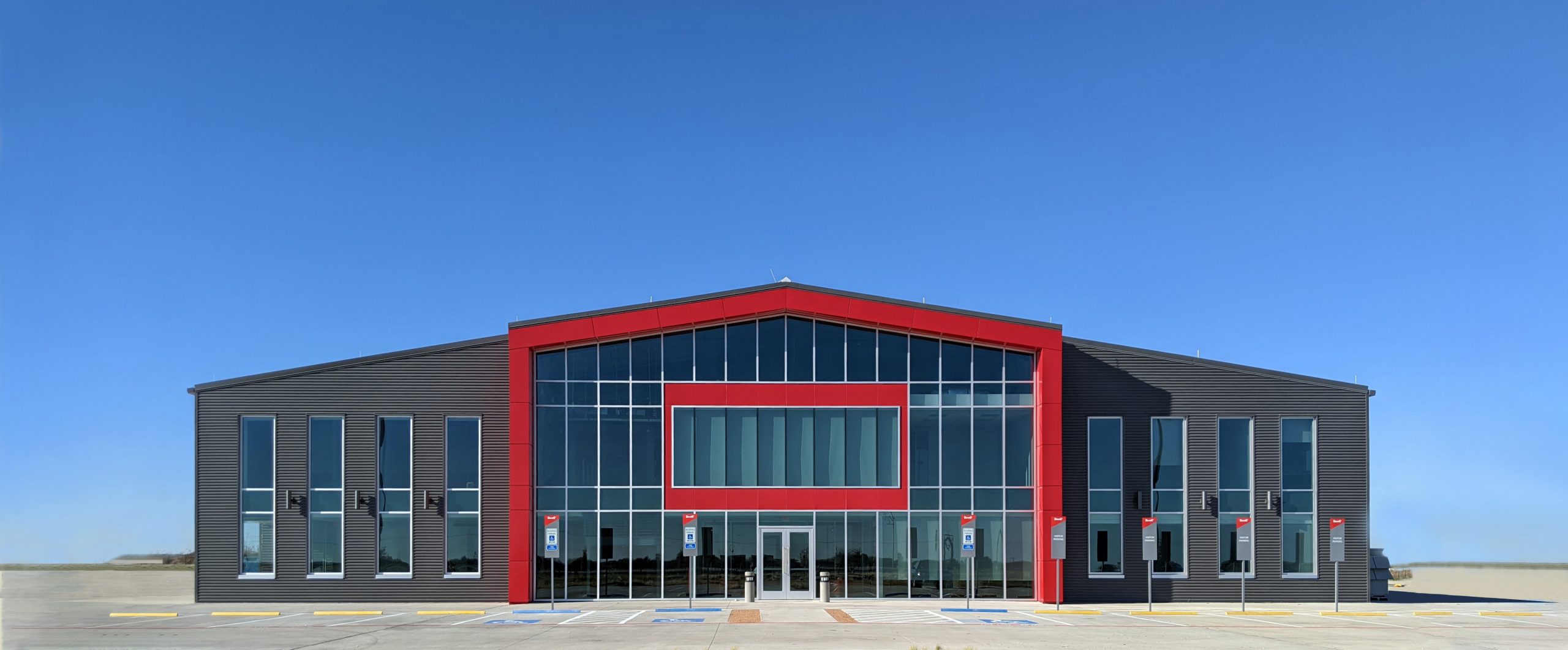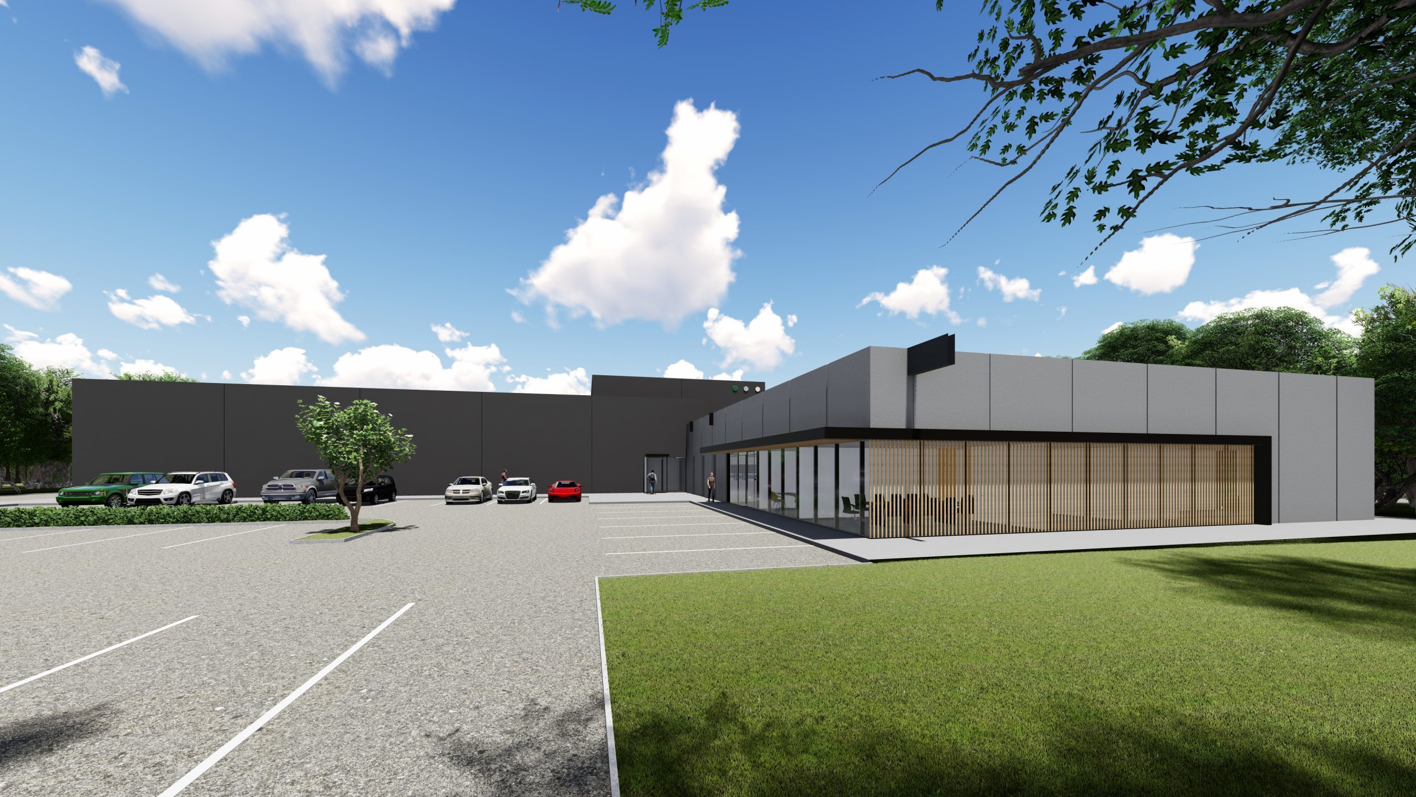Locke Solutions
Master planning, architecture, and construction services for a 60,000sf manufacturing facility and office in Houston for Locke Solutions, a manufacturer of custom and specialized precast concrete products.

Locke Solutions chose Synchro to design and construct a state-of-the-art facility to manufacture a wide variety of custom precast concrete products. Synchro provided support to the Owner in the site selection process to find a property that would support both the unique requirements of the facility and their logistics requirements which necessitated ease of truck travel to the plant.
The manufacturing facility has a 50’ eave height superstructure to accommodate overhead crane hook height requirements. Two 50-ton and one 10-ton overhead crane bays run the full length of the building. In addition, jib cranes are mounted on primary columns for localized fabrication needs. The silos and batch plant are under roof in the center bay. An underground tunnel runs along one side of the building to convey aggregate materials to the center bay batch plant.
In addition to the manufacturing area the facility includes a two-story office wing which houses employee amenities, offices, conference, and training rooms which provide visual access to the manufacturing floor. Locke Solutions was a major supplier of materials for the building and Synchro was able to integrate many of their manufactured products into the design including all the precast underground components, special exterior wall panels, and precast stair stringers and concrete counter tops.


