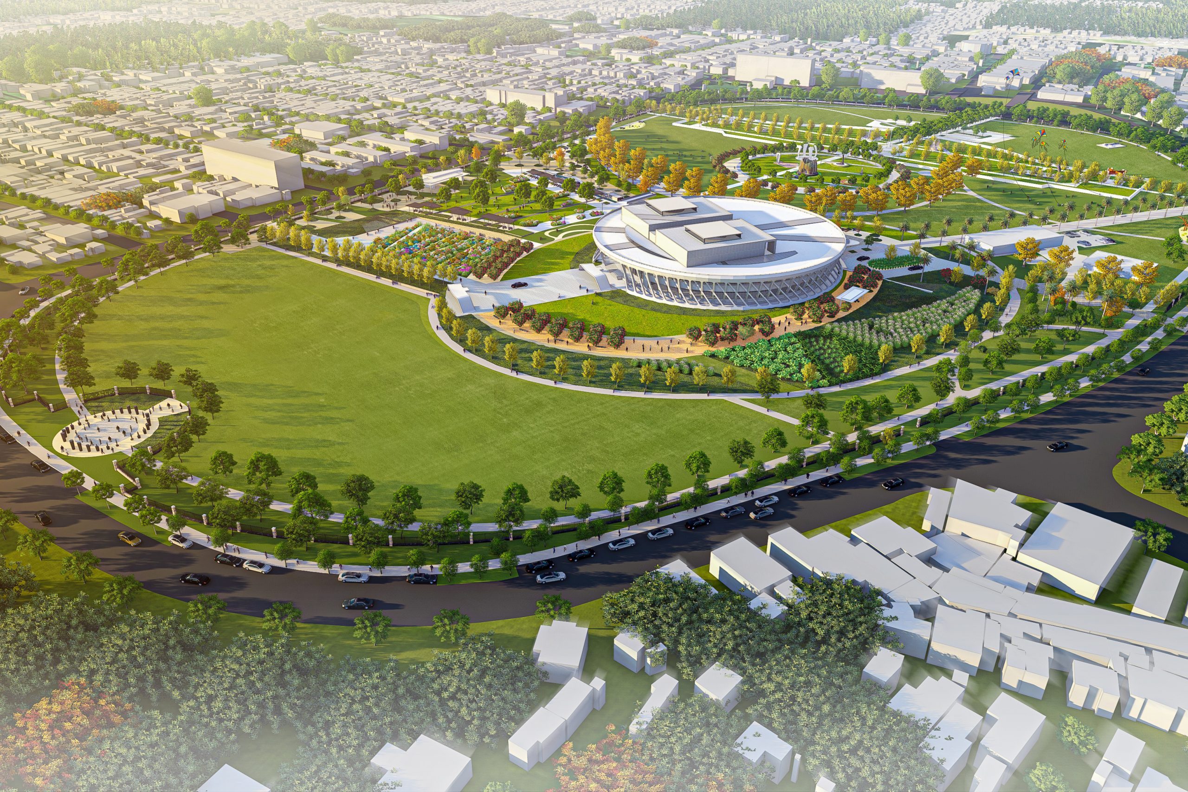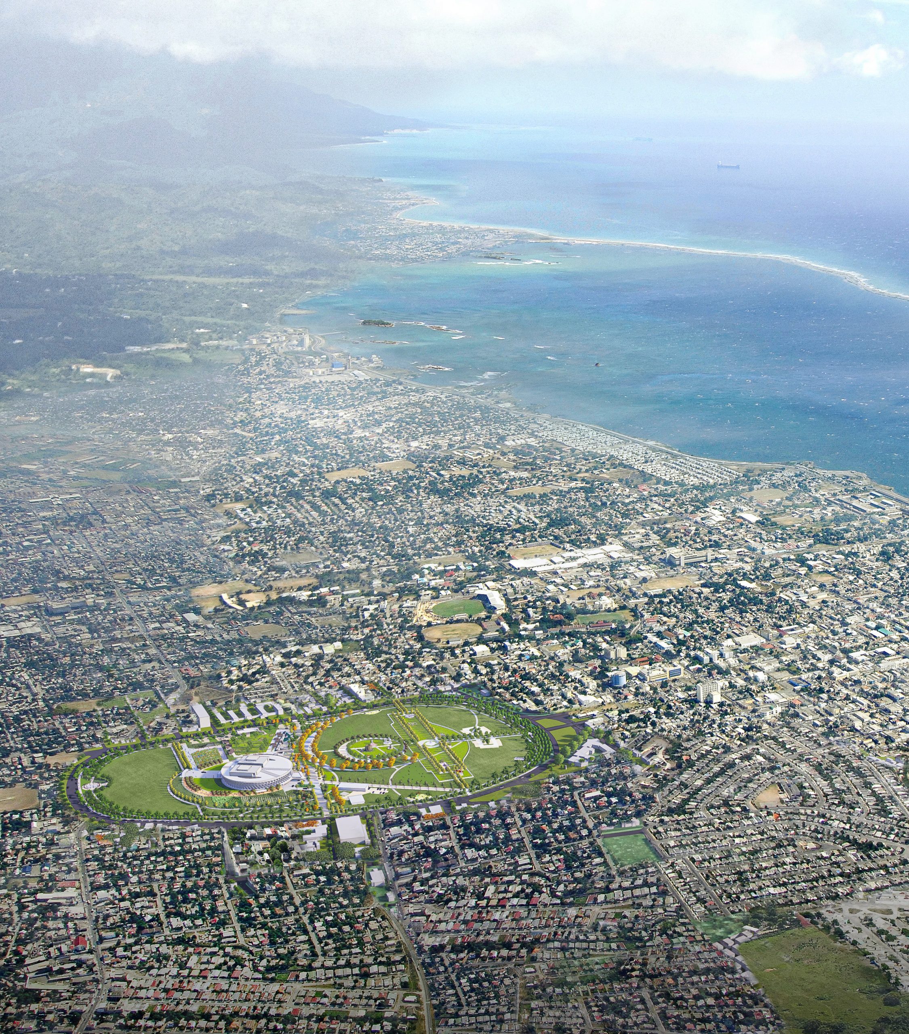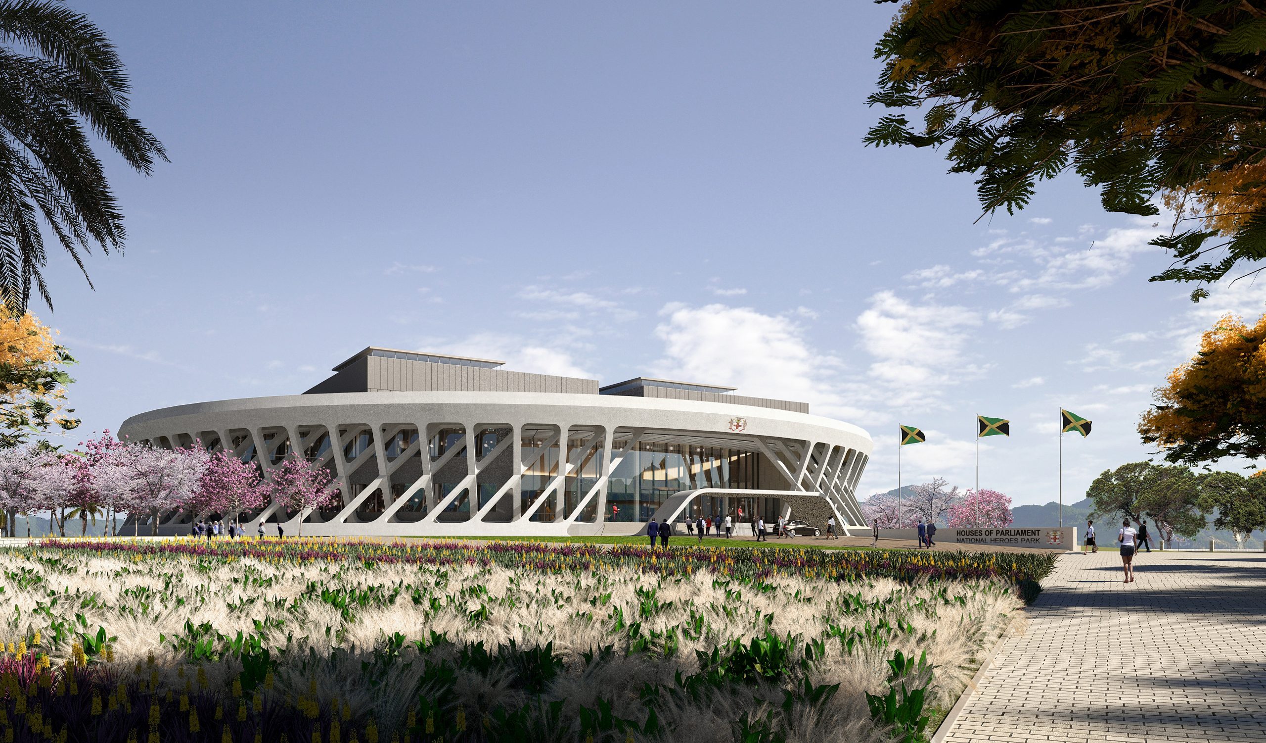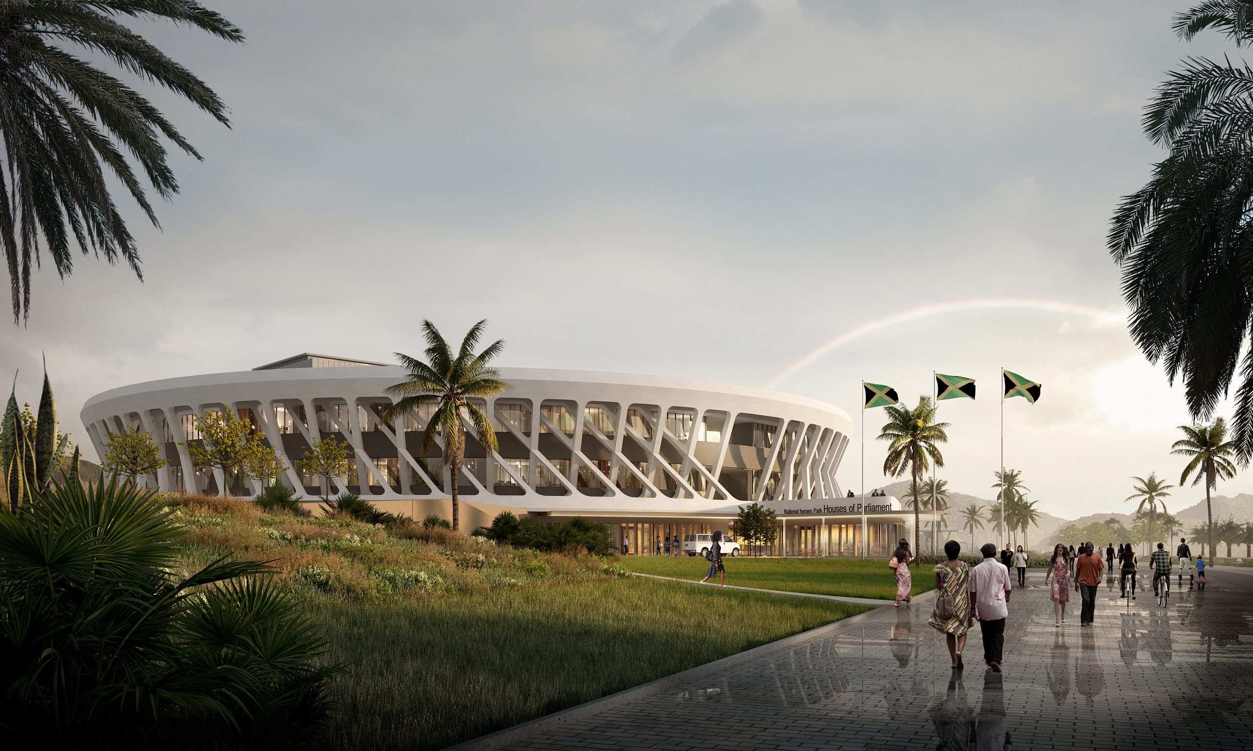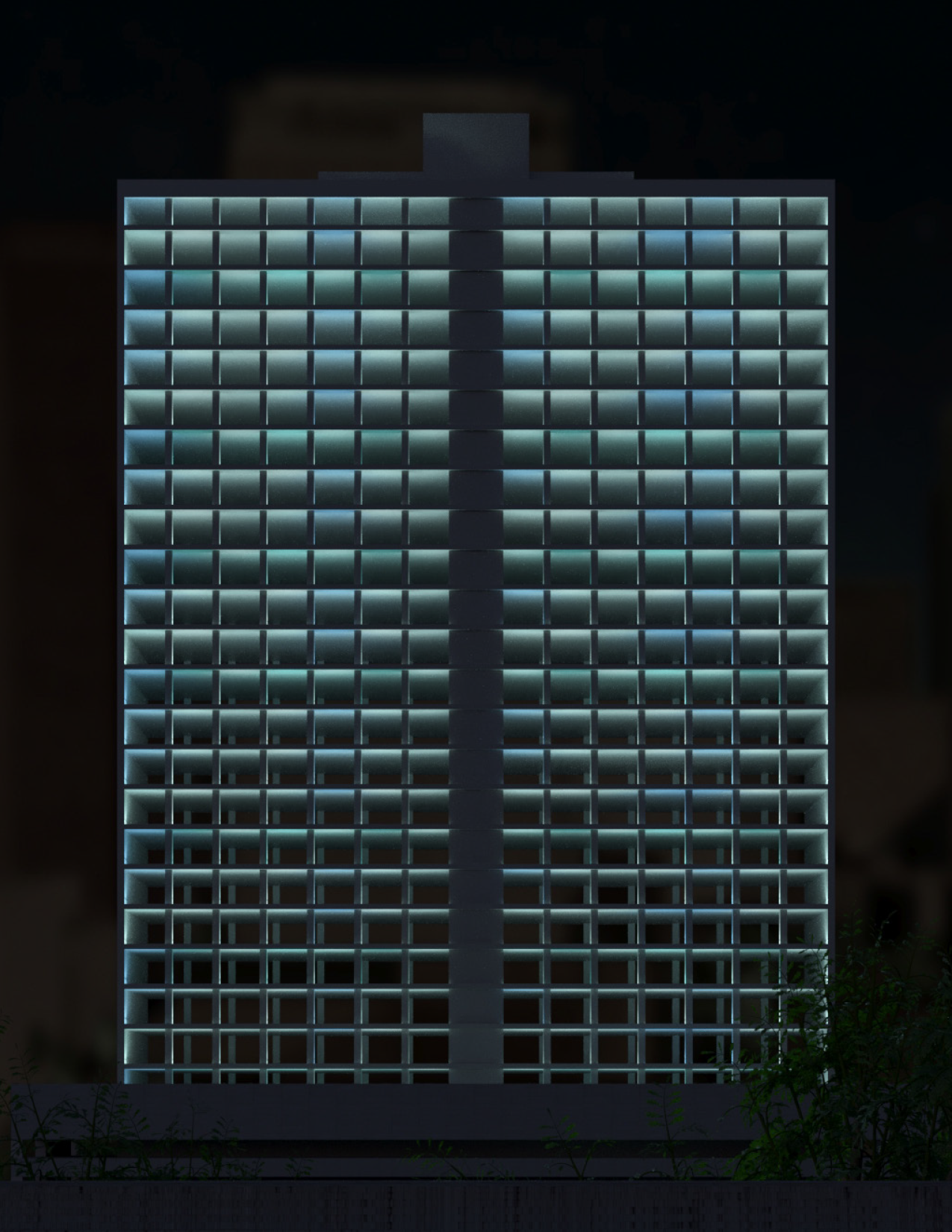Jamaican House of Parliament
Synchro provided design and sustainability consulting services to HINES Architecture + Design for the new Jamaican House of Parliament in Kingston.
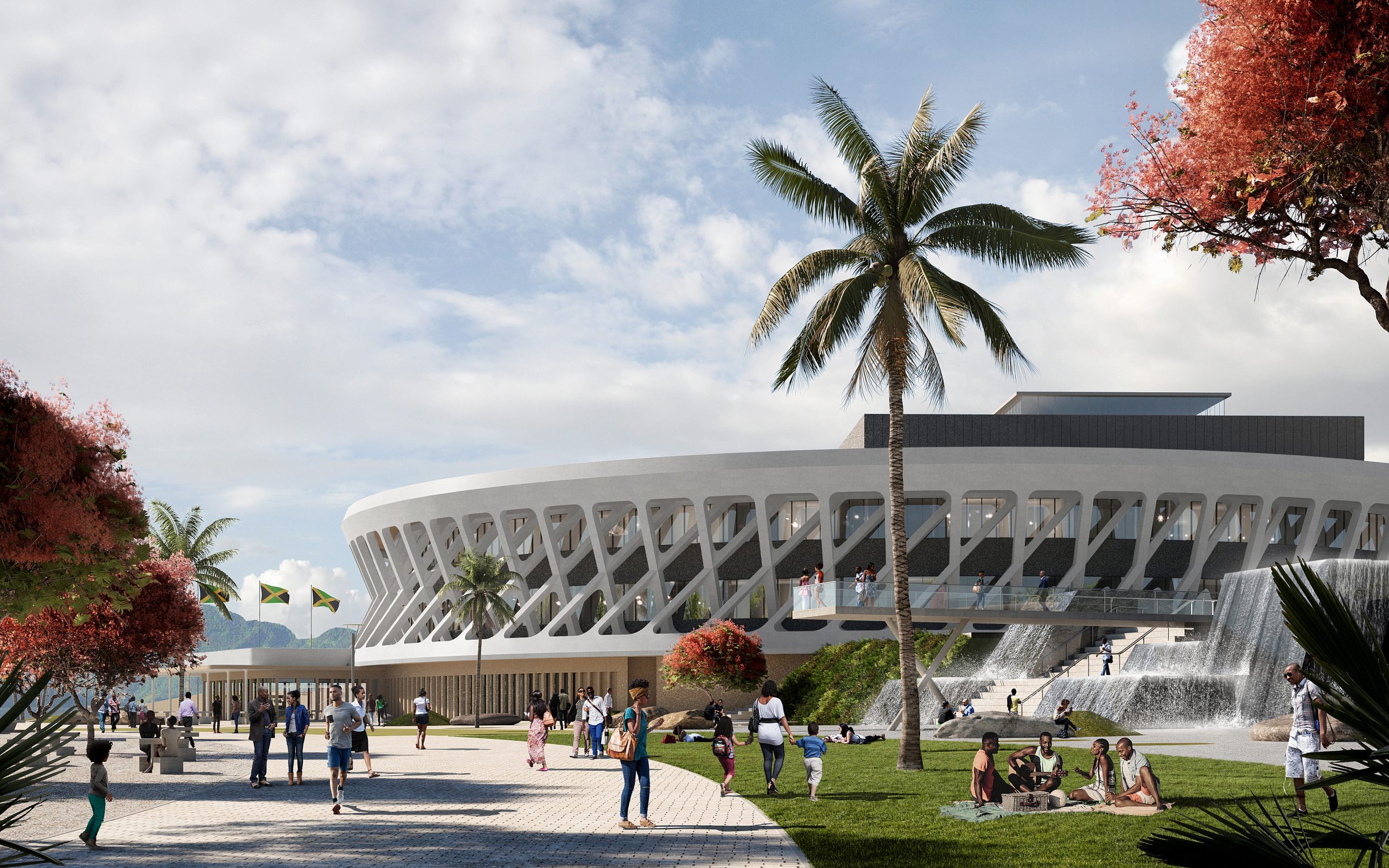
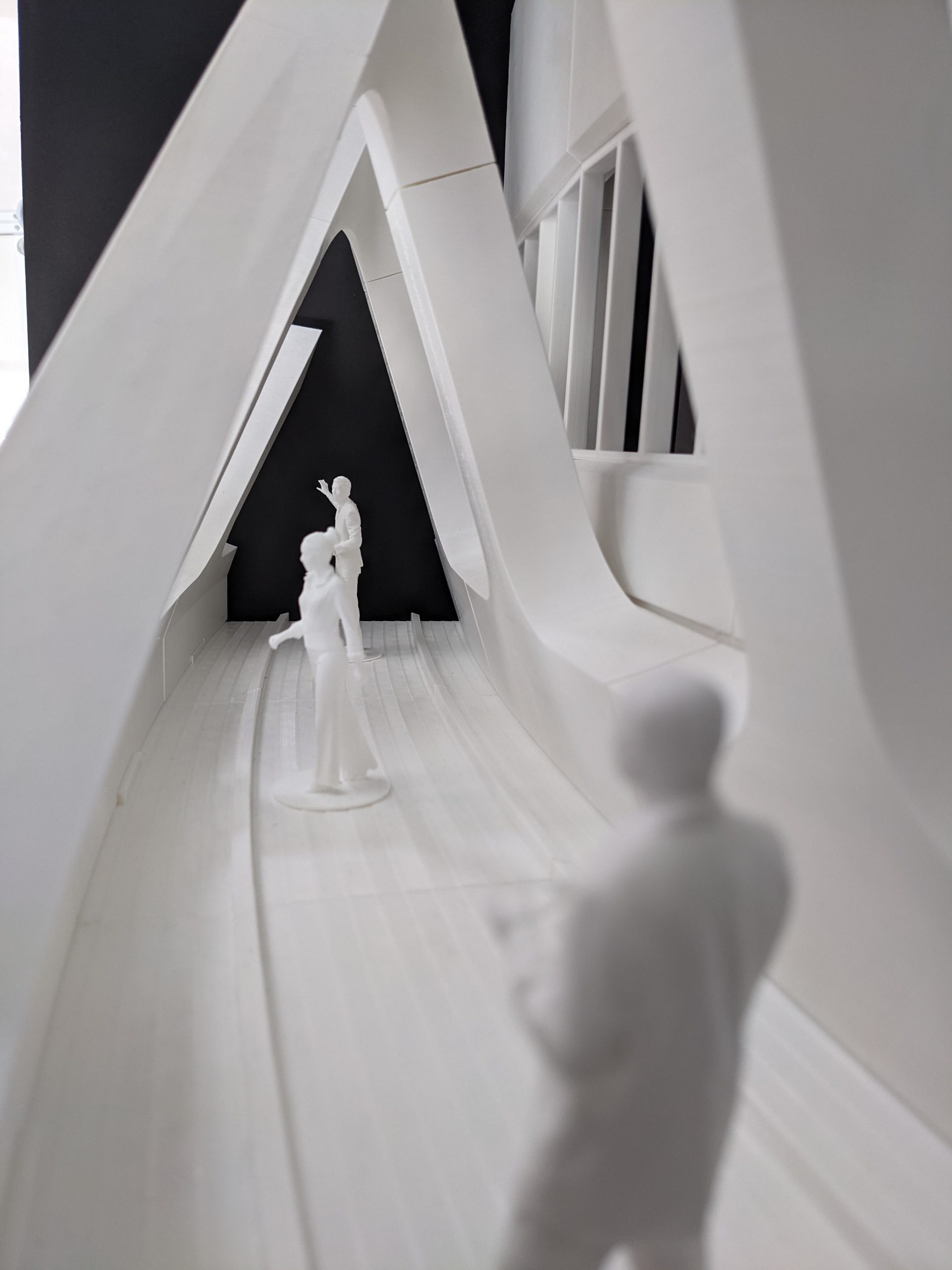
In 2018, the Jamaican government held an open competition to design the country’s new House of Parliament building in Kingston’s historic National Heroes Park. The winning entry, submitted by a Houston-based group of Jamaican American architects led by HINES Architecture + Design, is a 300’-diameter circular structure surrounded by a colonnade of x-shaped columns that echo the” X” of the country’s flag and symbolize the union of people and state.
HINES, the design lead for the project, engaged Synchro for design and sustainability consulting services for the project, which included assistance with the design and development of the exterior envelope and colonnade systems, plan and code review, water mapping and energy-use consulting, and design and coordination of various project imagery and physical presentation models. Synchro’s breadth of scope and integration with the design team allowed Hines A+D to meet ambitious project deadlines without having to spend valuable time building a new team from scratch.
PROJECT CREDITS
Architecture: Hines Architecture + Design
Design & Sustainability Consulting: Synchro
Civil Engineering: Vogt Engineering
Landscape Architecture: Office of James Burnett
Structural Engineering (Design): Buro Happold
Structural Engineering (Local): Hue Lyew Chin Engineering Co.
